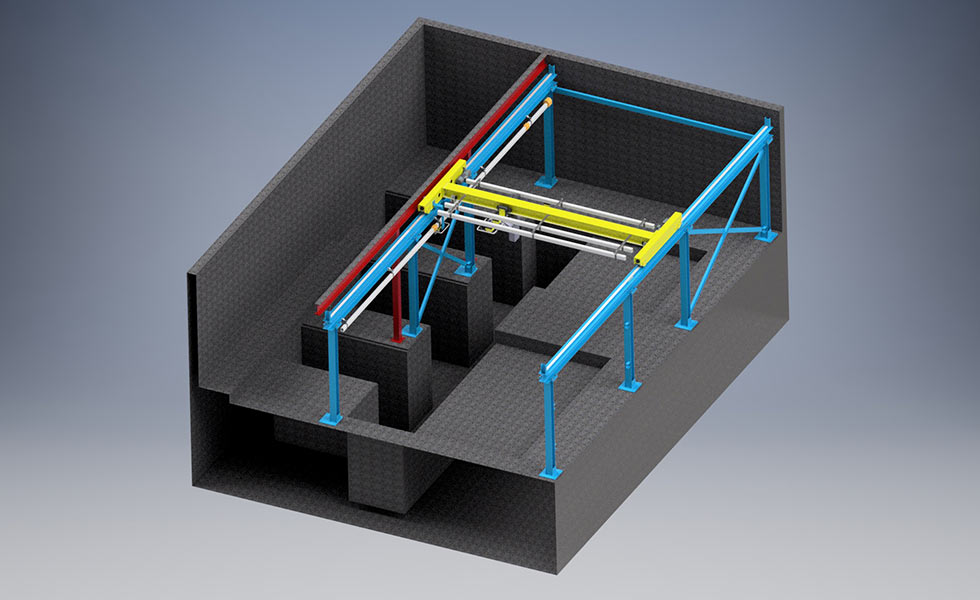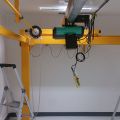Double-rail gantry with overhead crane

Double-rail gantry with overhead crane specifications
| Maximum load weight | Span | |||||
|---|---|---|---|---|---|---|
| 4m | 6m | 8m | 10m | 12m | Up to 12 m | |
| 1000 kg | ✓ | ✓ | ✓ | ✓ | ✓ | Custom made |
| 1600 kg | ✓ | ✓ | ✓ | ✓ | ✓ | |
| 2000 kg | ✓ | ✓ | ✓ | ✓ | ✓ | |
| 2500 kg | ✓ | ✓ | ✓ | ✓ | ✓ | |
| 3200 kg | ✓ | ✓ | ✓ | ✓ | ✓ | |
| 4000 kg | ✓ | ✓ | ✓ | ✓ | ✓ | |
| 5000 kg | ✓ | ✓ | ✓ | ✓ | ✓ | |
| Up to 5000 kg | Custom made | |||||
Double-rail gantry with overhead crane description
The double-rail gantry with overhead crane is composed of two assemblies. The first one has legs supporting the crane runways. The second one has the overhead crane with the two end carriages supporting the beam.
Stand-alone lifting structure
The double-rail gantry with overhead crane is a stand-alone lifting structure, free from building. The installation is made without any adaptation on walls, steel structure or ceiling. That structure needs to be floor anchored in a minimum 160 mm depth concrete slab. That solution is perfectly adapted to buildings with variations in the ground levels.
Double-rail gantry with overhead crane structure
According to your design brief, our design department conceive a custom-made structure:
- Height under beam (HSF)
- Height under gantry crane
- Overall height
- Span
- Anchorage on several ground levels
Double-rail gantry with overhead crane options
-
Type of anchorage choice
-
Type of steel choice: hollow steel or hollow aluminium for a greater flexibility
-
Electric powered steering
-
Electric or manual trolley and hoist
-
Restricted area programming
-
Galvanized or stainless steel power supply line
-
Supply ducts
-
Special paint and corrosion protection: paint, galvanization, metallization
-
Mobile hollow steel beam
-
Mobile hollow aluminium beam
-
Outdoor covering
-
ATEX or food industry version
-
Full stainless steel 360L version
-
Stainless steel bolts
Conformity
Our double-rail gantry with overhead crane are provided with a CE conformity Certificate




